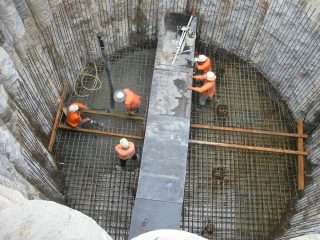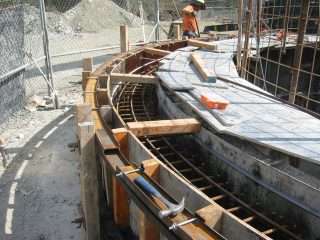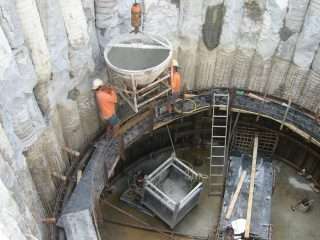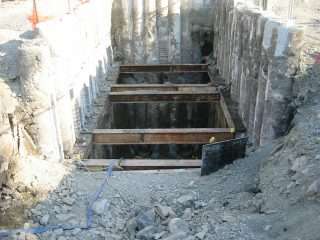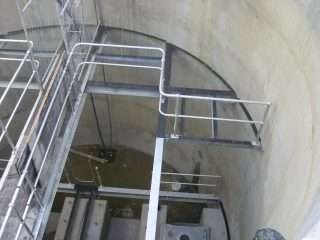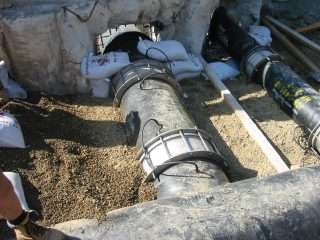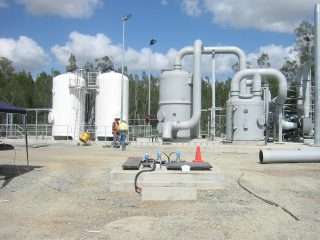Coombabah Water Futures Project – Construction of Structures and Civil Works OX 39 Pump Station
Contract Value: $3.2M
The Coombabah Water Futures Project was an alliance between Gold Coast Water, Gold Coast City Council and KBR Pty Ltd, and was initiated to upgrade the existing wastewater system in the Helenvale, Hope Island and Coombabah areas to meet the growing demand of the Gold Coast.
As part of this project, JF Hull was awarded the construction of OX39 Pump Station, which serves as an important part of the wastewater cycle, pumping wastewater from the incoming gravity fed pipes to the Coombabah Wastewater Treatment Plant. The pump station was constructed in bushland not far from neighbouring properties. Due to the close proximity to Helensvale residents, care had to be taken in relation to noise, dust and environmental issues during construction. The pump station was designed with an Odour Control Facility, which treats the gases released with a biological odour eating system.
Key features of this project include:
- Project scope including clearing works, construction of several structures within the complex, laying of electrical conduits, laying of pipework, as well as the temporary and permanent access roads leading into the pump station.
- Structures within the pump station were a 9m deep well, a 7m deep transition chamber, a substation, an electrical control room, a surge tank and the odour control facility
- Total of 11,000 m2 of clearing was completed for the access track and pump station platform, through bushland. Unsuitable material (Acid Sulfate Soil) up to 1m deep throughout most of the site was required to be removed and treated with hydrated lime before it could be reused.
- Approximately 15,000 tonnes of rockfill was used to replace the unsuitable material, as well as provide solid base course for the roadway and platform
- Pump Well – 51no contiguous bored piles were used to shore the pump station pump well. 9m deep x 8m wide. Approximately 300m3 of concrete and 27 tonnes of steel reinforcement were used in the construciton of the well
- Transition Chamber – 7m deep structure. 20 no. bored piles used as shoring. Chamber was lined with HDPE 2.5mm thick to protect the concrete
- Newsletters distributed to community on regular basis to keep community involved
- Noise was controlled by restricting working hours. Dust supressed with water trucks.
- All trees cleared from the site were mulched and incorporated back into the works
- Unsuitable Acid Sulfate Soil (ASS) was treated on and off site using hydrated lime and subsequently reused where possible


